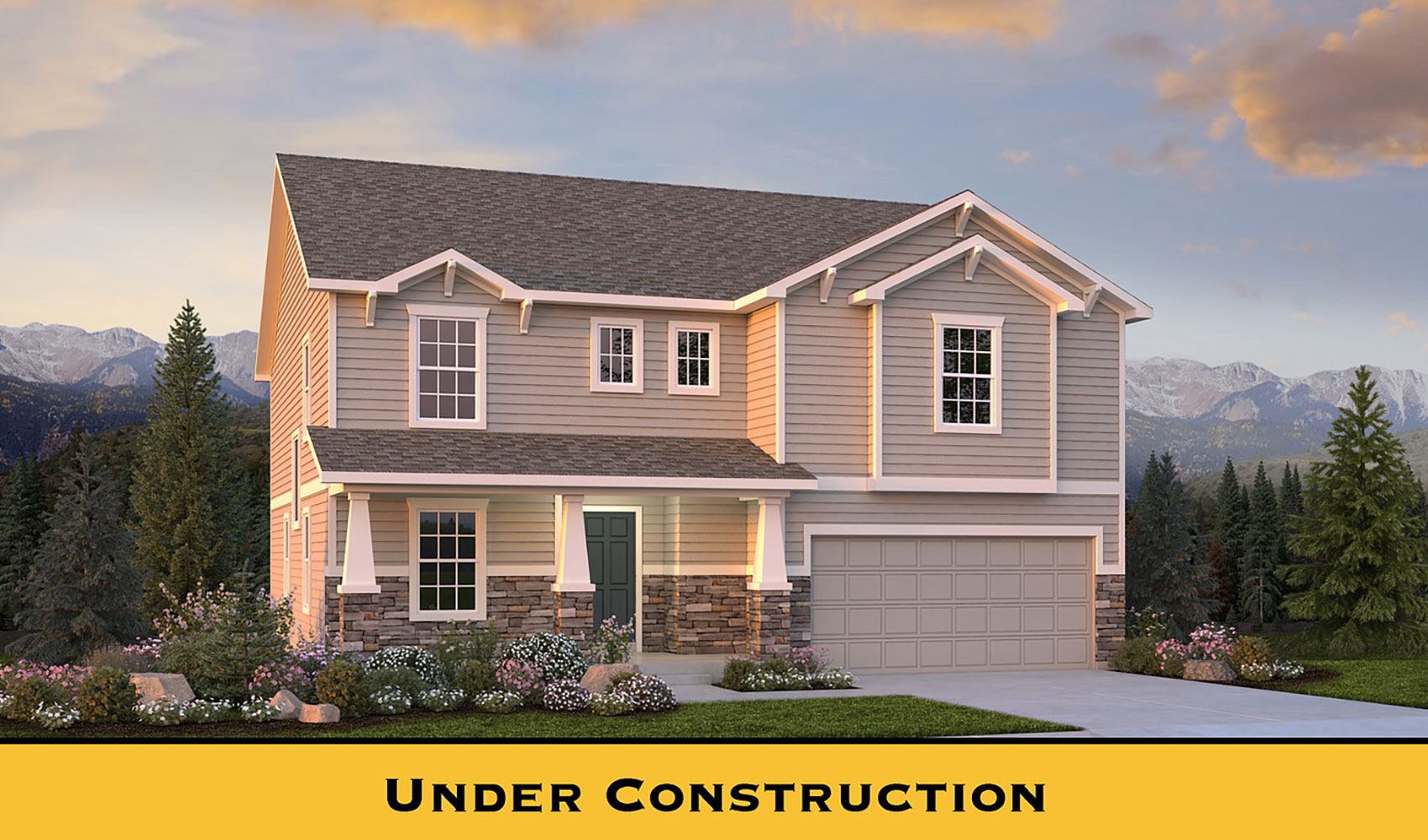We build the House,
You make it your Home.
When choosing your new home, you’ll be glad to know that we’ve already prioritized quality and affordability for you! With 7 active builders, we are proud to offer a wide range of homes and styles. Use our search hub to find a dream home that fits your lifestyle and goals!
The Charleston is a spacious floor plan offering incredible features throughout. The covered front porch welcomes guests as they enter the large formal entryway. A lovely study greets you at the entry, along with the convenience of a powder room. The massive kitchen with large center island overlooks the sunny breakfast nook and great room. Entertaining in this home is a breeze indoors or out thanks to a covered patio adjacent to the breakfast nook. The roomy 3-car tandem garage offers plenty of space for storage. Upstairs sit an expansive loft with additional bedroom, while both of the secondary bedrooms feature walk-in closets. The master suite boasts a large walk-in closet, soaking tub, walk-in shower, and dual vanity. A finished basement with a bedroom, full bath, and recreation room adds even more space to this already spacious home.
8472 Noreen Falls Dr.
by Challenger Homes
$735,485
Two Story
3,783 sq. feet
4 bedrooms
3.5 bathrooms
3 car garage
