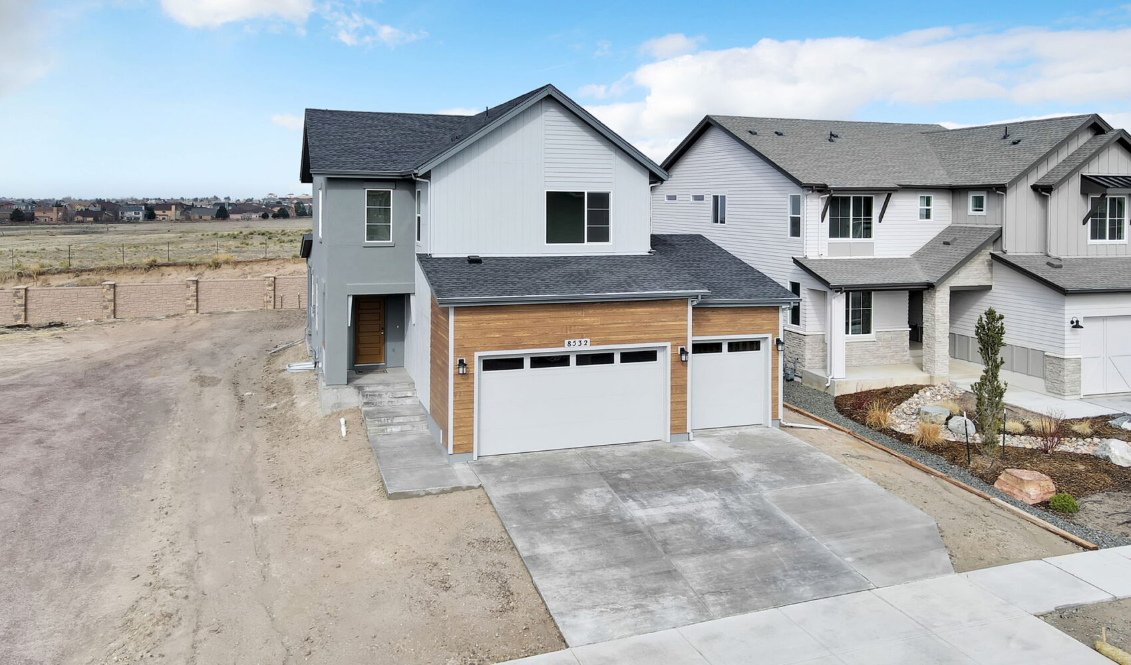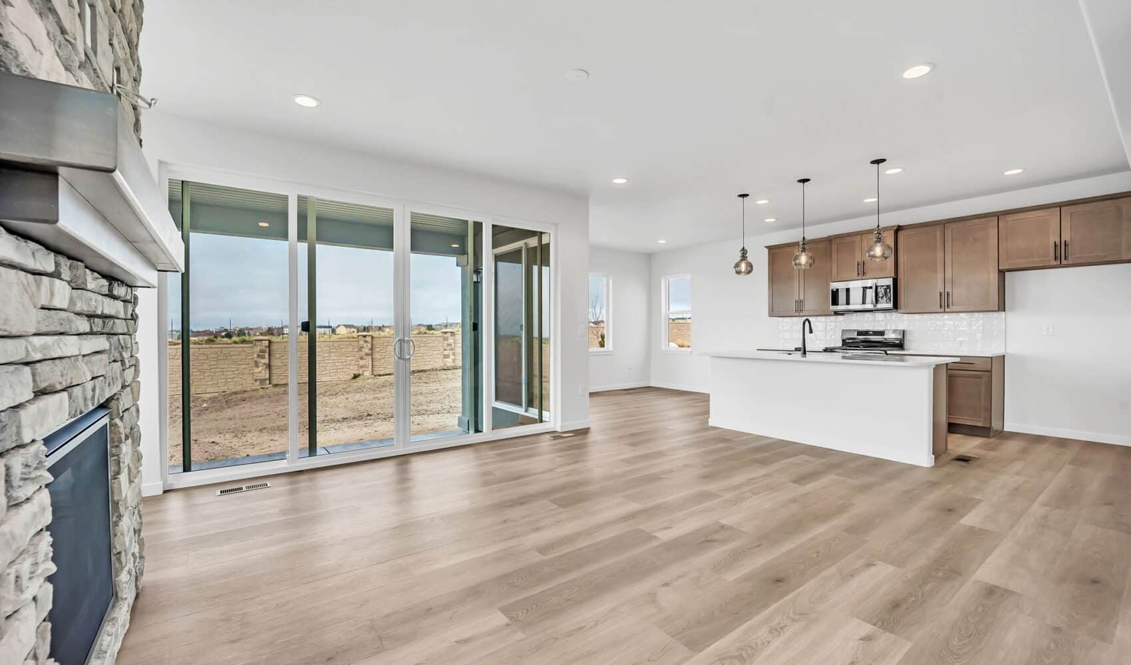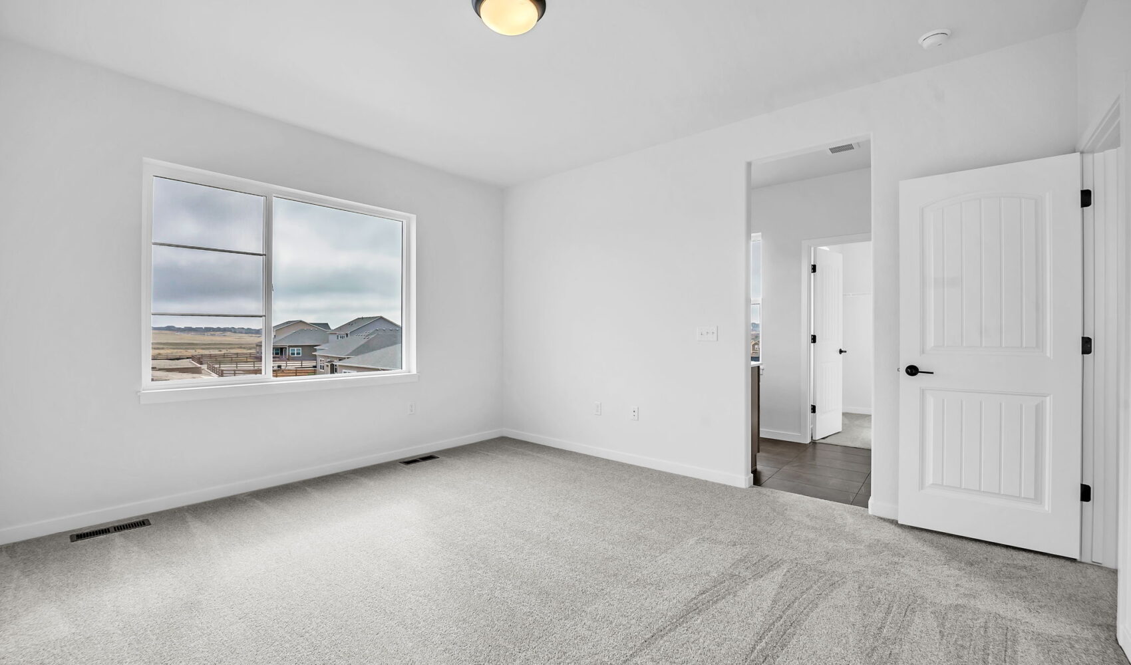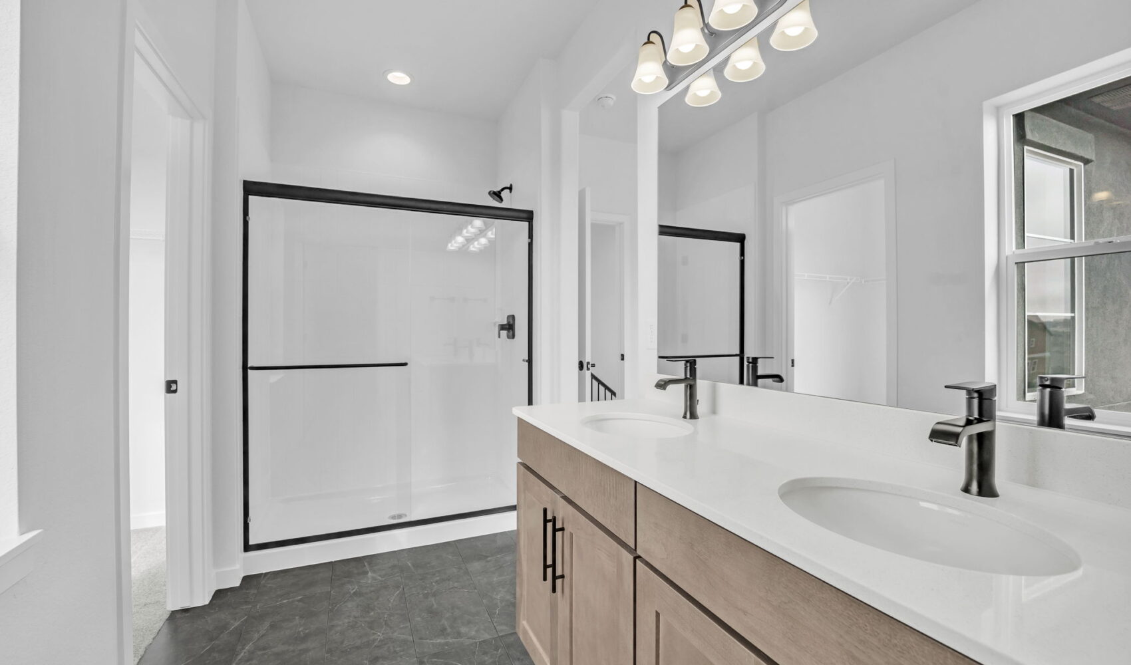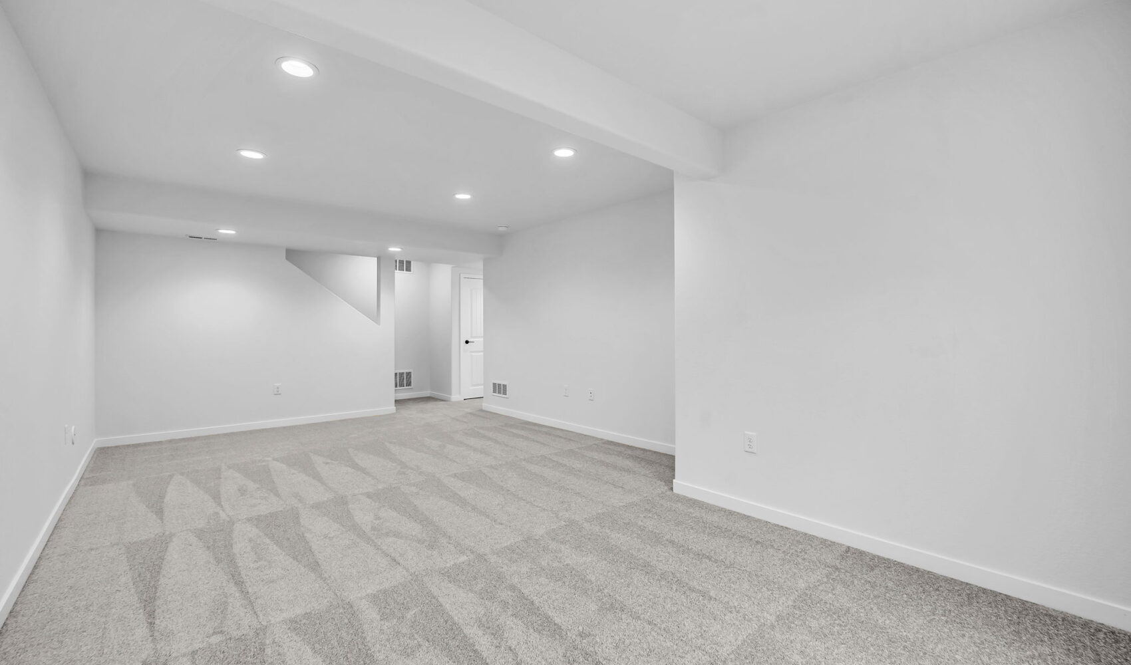We build the House,
You make it your Home.
When choosing your new home, you’ll be glad to know that we’ve already prioritized quality and affordability for you! With 7 active builders, we are proud to offer a wide range of homes and styles. Use our search hub to find a dream home that fits your lifestyle and goals!
As you step through the front door of the Charleston plan, the foyer welcomes you in with an airy two-story ceiling. This space ushers you past the powder bath and directly into the living room where you can see straight through to the outdoor patio. For an even more seamless transition between indoor & outdoor, the living room has an expansive sliding glass door leading to the covered rear patio, so you can easily enjoy the afternoon sunlight. Nearby, the kitchen catches your eye with its wide island, a perfect spot to create new memories. The dining room sits adjacent, connected to the great room space, yet distinct from it. At the owner’s entry, a boot bench and coat closet facilitate everyday convenience. At the top of the stairs to the upper level sits a modest loft, which is enhanced by an overlook to the foyer below. Turn to the front of the house to experience the secluded primary suite, which includes a 4-piece bathroom and walk-in closet. Completing the upper level, are two more bedrooms with walk-in closets, a shared bathroom, laundry room, and linen closet for practical living. The finished basement includes an additional bedroom and bathroom accompanied by a recreation room. The 3-car garage is oversized with a deep tandem at the 3rd car bay for the possibility of tandem parking, extra storage, a workshop, or so many other possibilities! All measurements and square footages are approximate and may vary. Taxes are based off of land only and will go up once the home is assessed.
8532 Noreen Falls Drive – The Charleston
by Vantage Homes
$624,900
Two Story
2,538 sq. feet
4 bedrooms
4 bathrooms
3 car garage
