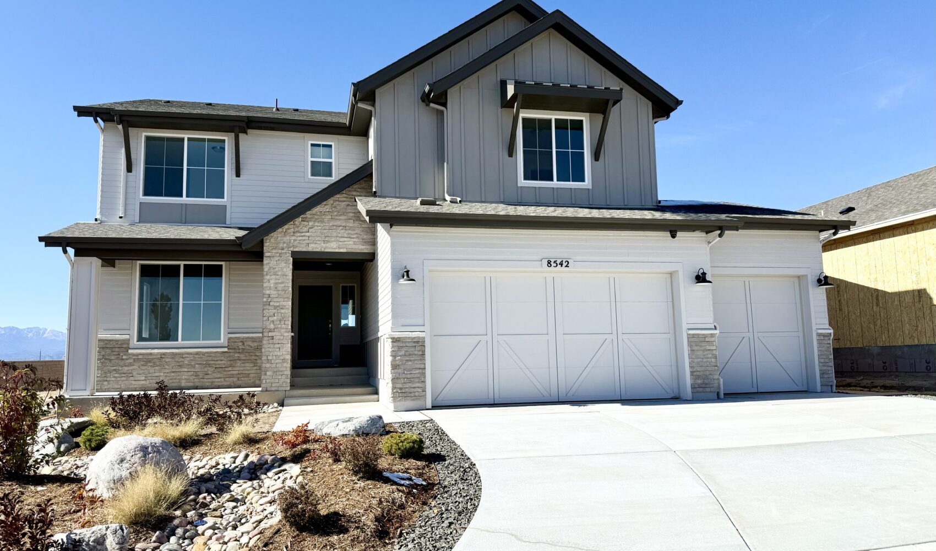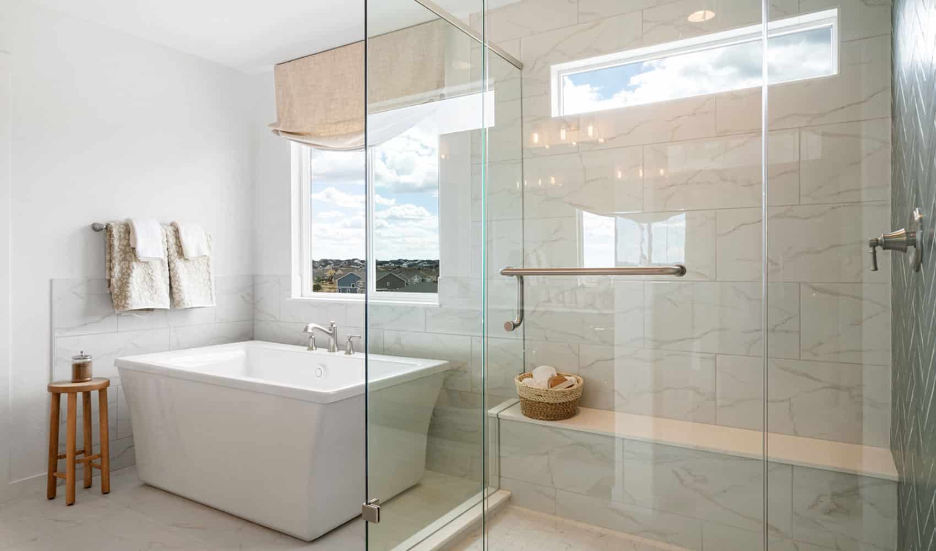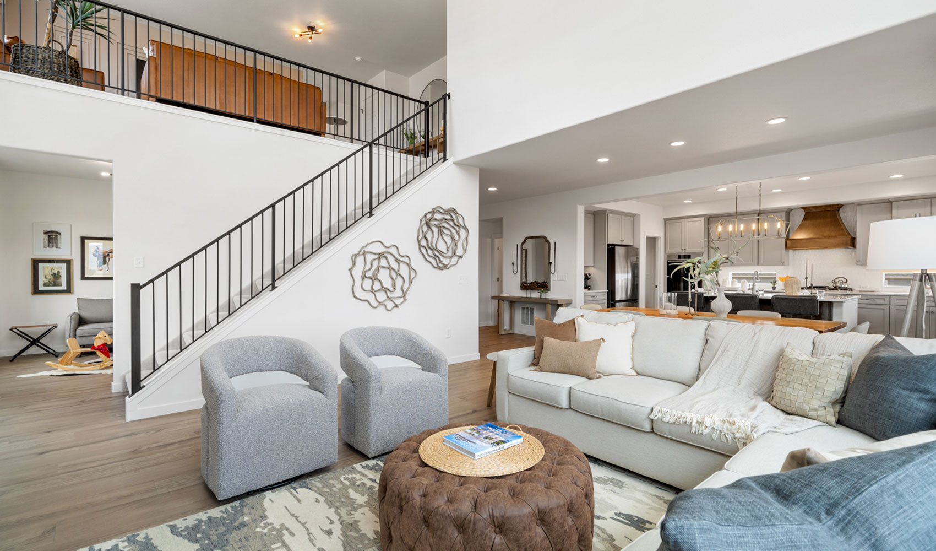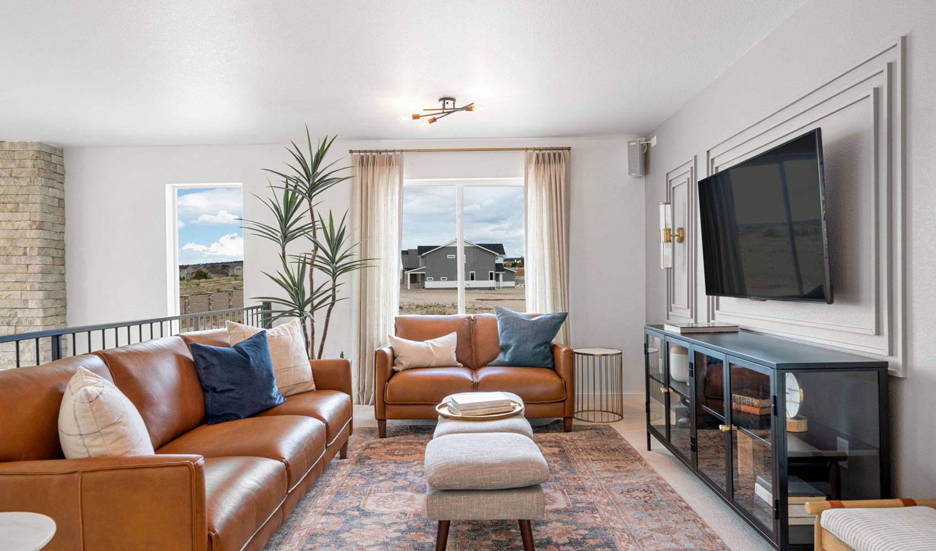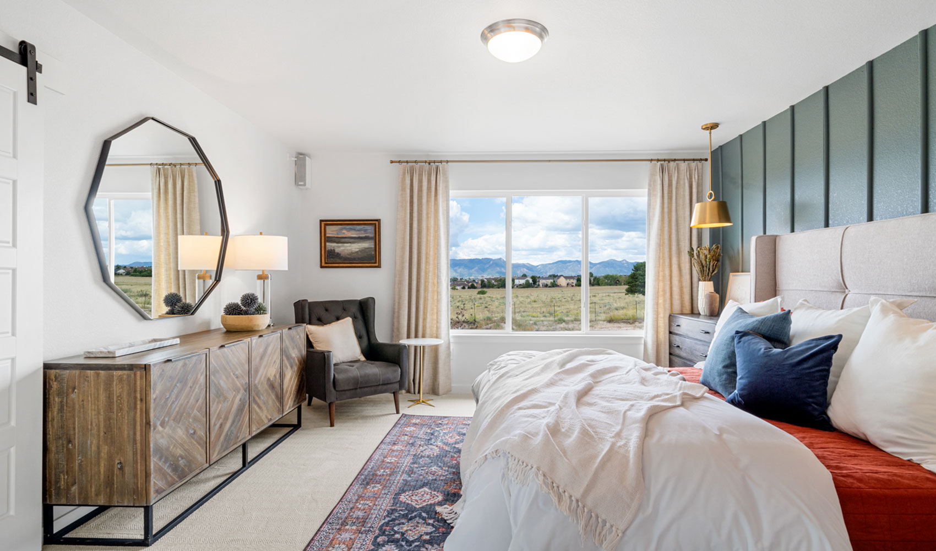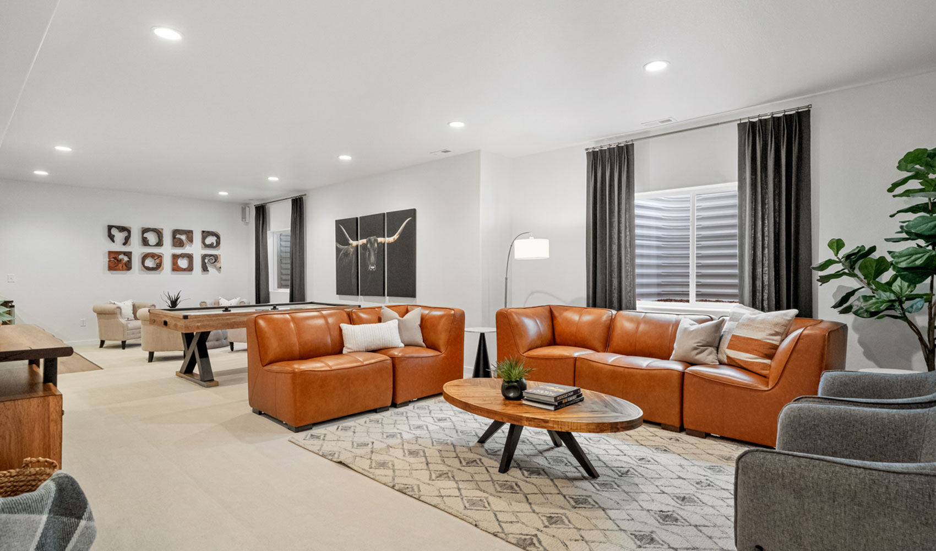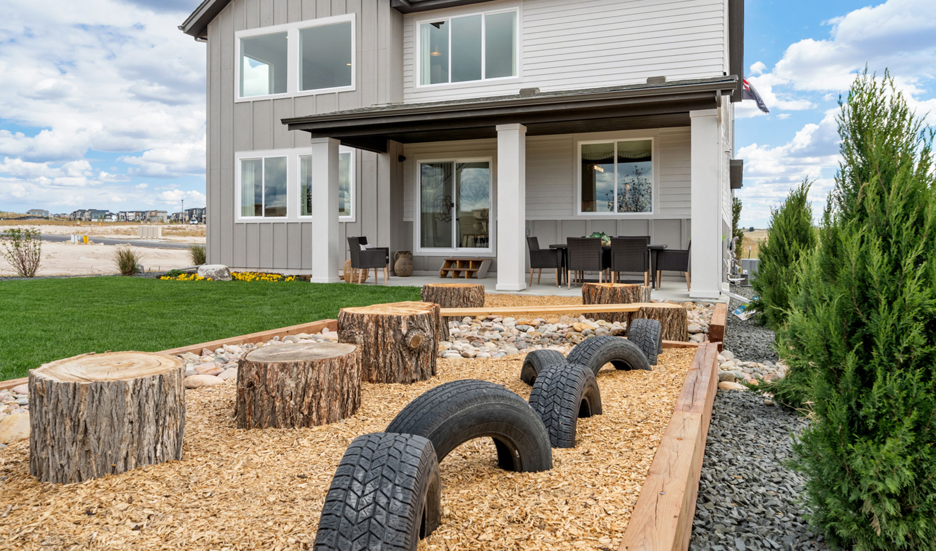We build the House,
You make it your Home.
When choosing your new home, you’ll be glad to know that we’ve already prioritized quality and affordability for you! With 7 active builders, we are proud to offer a wide range of homes and styles. Use our search hub to find a dream home that fits your lifestyle and goals!
Fairhope Model Home for sale! This thoughtfully designed floorplan is an open-concept two-story home with a main level study, owner’s entry, powder bath, 2-story great room, dining room and flex room. The 18’ ceilings in the great room with large rear windows draw in plenty of natural light for a beautifully lit living space. The open and centrally located gourmet kitchen is open to the dining and great room and comes with a walk-in pantry that is ideal for the chef of the household. The upper level includes the primary bedroom and bathroom that ensures privacy, as it does not share walls with any other bedrooms. Complete with a 5-piece bath, it makes the perfect place to retreat after a long day. An upper level laundry makes doing laundry easy and convenient. The upstairs also offers bedroom 2 with private 3/4 bath, bedroom 3, a full hall bath, laundry room, and a spacious loft. The finished basement includes a spacious rec room, game area, bedroom and bathroom wet bar, and storage area. This home also includes a 3 car garage, large covered rear patio, and full yard landscaping. Taxes are based off of land only and will go up once the home is assessed. Please ask sales agents for details.
8542 Noreen Falls Drive – Fairhope
by Vantage Homes
$940,000
Two Story
4,286 sq. feet
4 bedrooms
5 bathrooms
3 car garage
