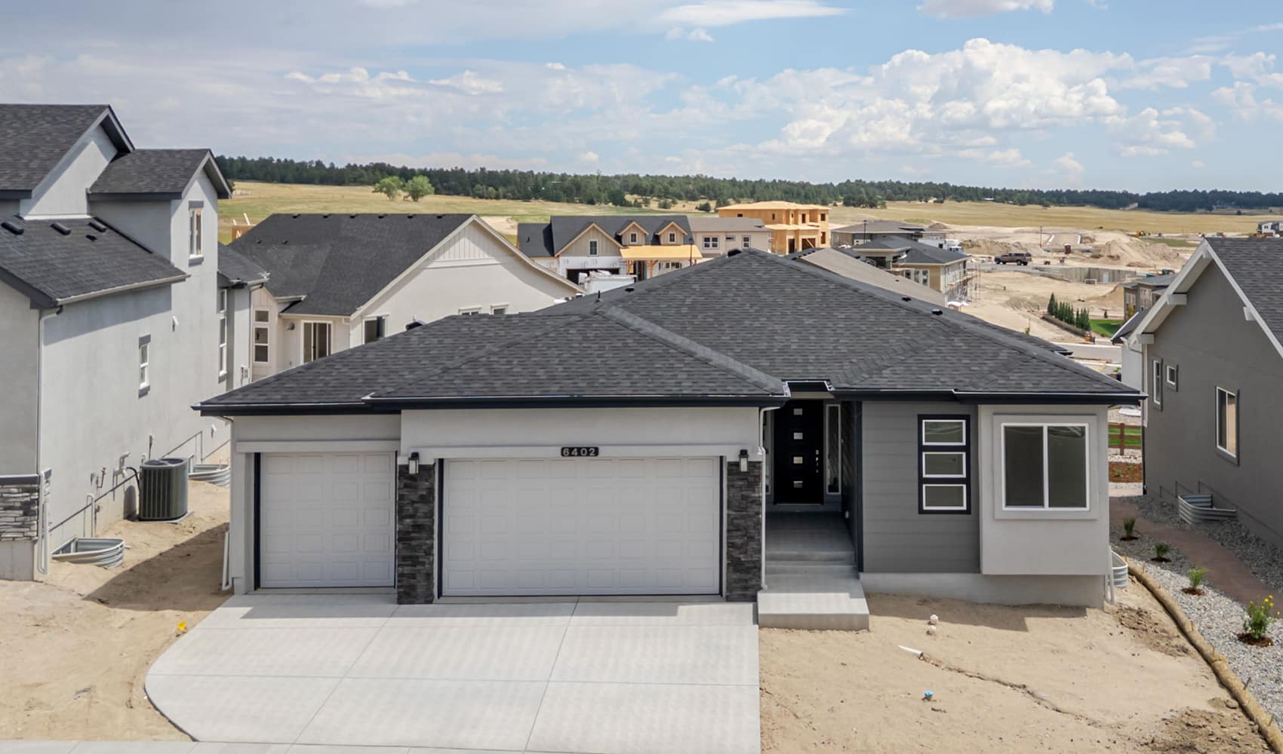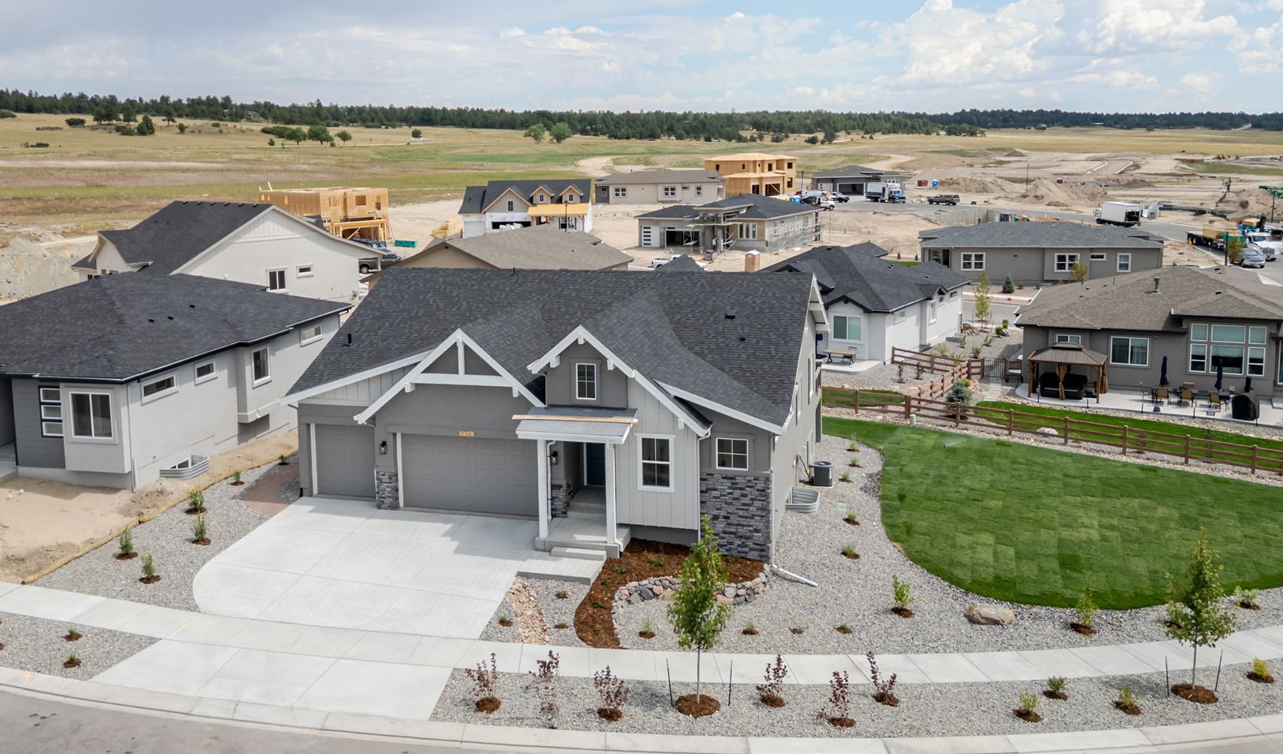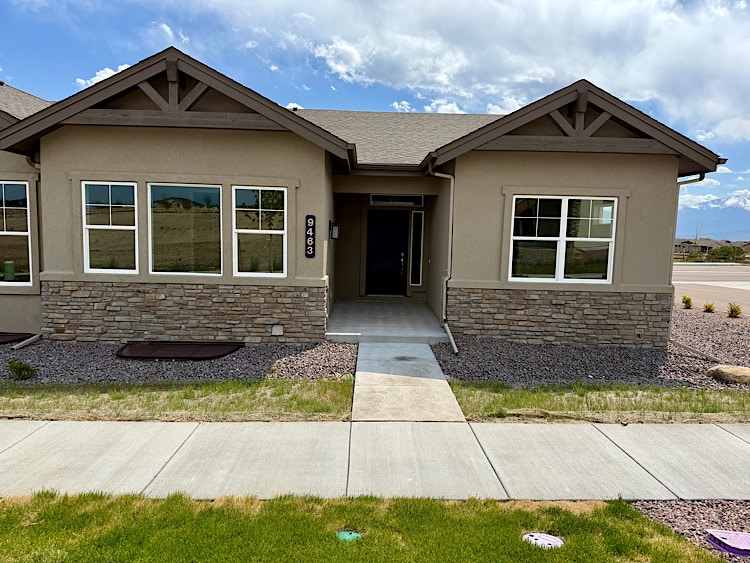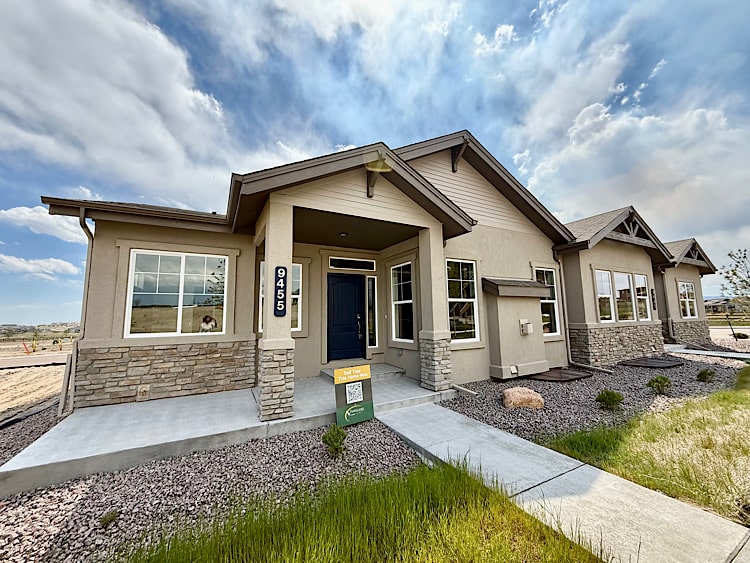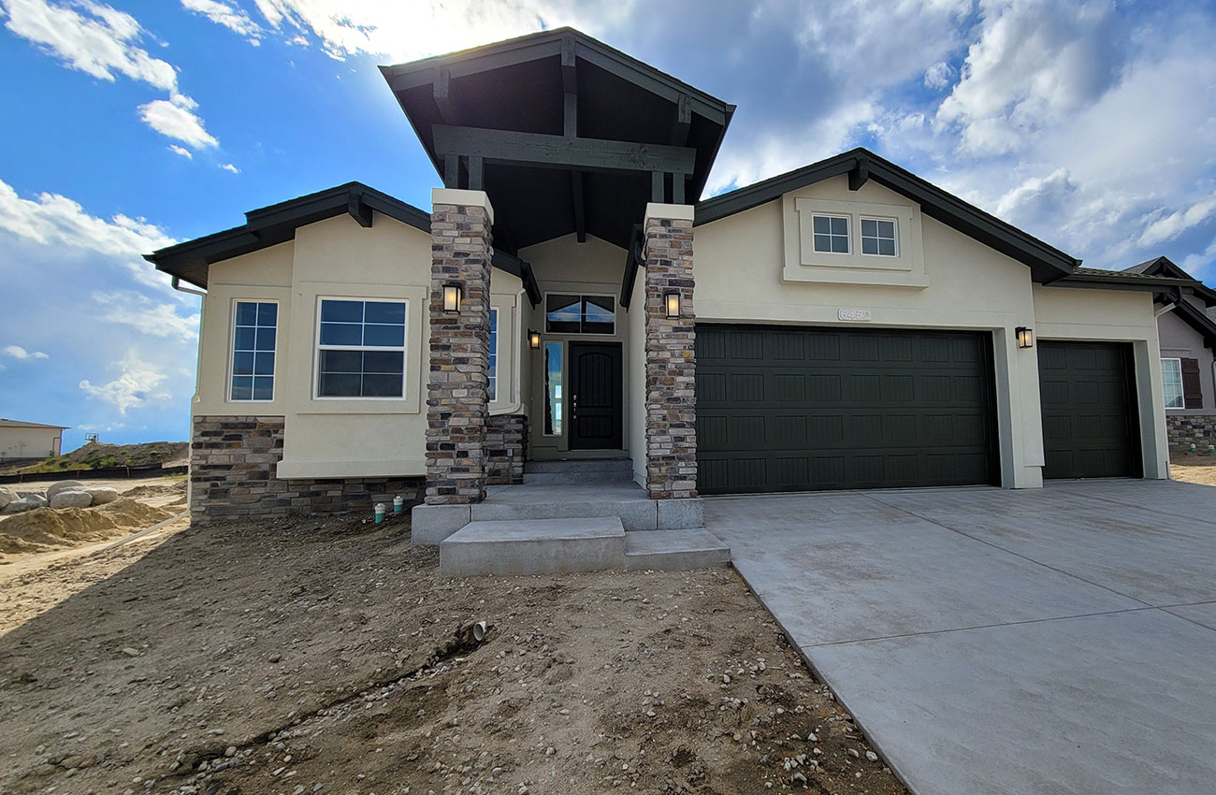
Welcome Home to the Falkirk, ranch plan in a Craftsman elevation with a 3-car garage! Relax in Great room with engineered hardwood flooring, floor outlet, and a gas fireplace with beautiful, stacked stone surround. Gather Family and Friends in the Kitchen and dining area for a delicious meal and great conversation. The Grand Kitchen with granite slab counters, staggered cabinets, pantry, a large island providing additional seating, stainless steel pyramid hood, gas range, microwave, and dishwasher! Primary Suite is accompanied with a plush 5-piece bathroom and spacious walk-in closet with wood shelving and rods! A secondary bedroom or study, full bathroom, and laundry complete the main level. Spacious Family room boasts 9' ceilings, game area is prepped for a future wet bar! Two oversized bedrooms, one with a walk-in closet, full bathroom with double vanities, and large storage/utility room complete the lower level. A tankless water heater, 96% energy efficient furnace with a variable speed motor, pex water piping, sprinkler stub, air conditioning, and sealed ducts in this energy rated home! Located in the Desirable Highline at Wolf Ranch Community!
6452 Deco Dr
$12,345
Ranch
3,369 sq. feet
4 bedrooms
3 bathrooms
3 car garage
Contact Info
Adam Wells
719-287-8700
adam@vanguardnewhomes.com
Browse similar homes
Vanguard Homes
$764,888
SQ. Feet 3,729
Bedrooms 4
Bathrooms 3
3 Car Garage Ranch
Vanguard Homes
$729,888
SQ. Feet 3,189
Bedrooms 4
Bathrooms 3
3 Car Garage Ranch
Vanguard Homes
$799,888
SQ. Feet 3,817
Bedrooms 5
Bathrooms 3
3 Car Garage Ranch
Vanguard Homes
$549,888
SQ. Feet 2,984
Bedrooms 4
Bathrooms 3
3 Car Garage Ranch
Vanguard Homes
$582,891
SQ. Feet 3,335
Bedrooms 3
Bathrooms 3
2 Car Garage Ranch
Vanguard Homes
$516,888
SQ. Feet 3,160
Bedrooms 3
Bathrooms 3
2 Car Garage Ranch

